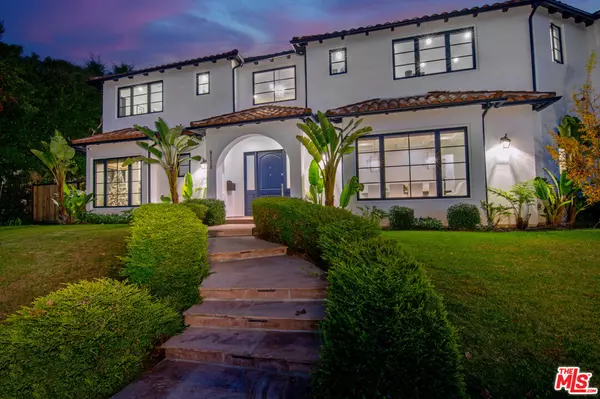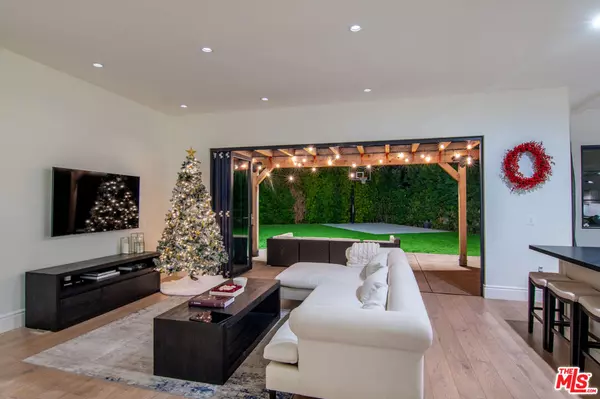$4,997,799
$4,997,799
For more information regarding the value of a property, please contact us for a free consultation.
7 Beds
7 Baths
5,271 SqFt
SOLD DATE : 06/07/2023
Key Details
Sold Price $4,997,799
Property Type Single Family Home
Sub Type Single Family Residence
Listing Status Sold
Purchase Type For Sale
Square Footage 5,271 sqft
Price per Sqft $948
MLS Listing ID 23-278317
Sold Date 06/07/23
Style Spanish
Bedrooms 7
Full Baths 3
Half Baths 1
Three Quarter Bath 3
HOA Y/N No
Year Built 2019
Lot Size 9,781 Sqft
Acres 0.2245
Property Description
Meticulously constructed in 2019 Beverlywood adjacent custom 7 bed 7 bath Spanish home with basement on almost 10,000 sqft lot. Grand foyer leads to large family room with glass bifold doors & panoramic views of sprawling back yard. Family room open to double island designer kitchen with all high-end Thermador appliances including 3 ovens, 6 burner gourmet stove, warming drawer, full 36" each fridge/freezer & professional grade ice machine + eat-in breakfast nook. Butler pantry & wet bar connects kitchen to large and bright dining room with coffered ceilings & double chandeliers. Intimate living room with beamed ceilings & barn doors leading to office with wall to wall built-ins. Guest suite + powder room round out main floor. Upstairs deluxe landing serves as retreat branching off to 5 bedrooms with attached baths. Elegant master suite with beamed cathedral ceilings and balcony overlooking rear yard, luxury en-suite bathroom, and oversized walk-in closet. Basement features commercial grade climate-controlled wine cellar, rec room, bathroom, and additional storage. Huge and private back yard consists of rear patio with pergola and built-in grill station, basketball/sport court, + expansive turf yard with ample room to add a pool. Smart Lutron, Elan, Doorbird, and Nest systems. Pristine construction in premier Beverlywood Adjacent location.
Location
State CA
County Los Angeles
Area Beverlywood Vicinity
Zoning LAR1
Rooms
Family Room 1
Other Rooms None
Dining Room 1
Kitchen Island, Open to Family Room, Stone Counters, Pantry, Gourmet Kitchen
Interior
Interior Features Basement, Bar, Beamed Ceiling(s), Built-Ins, Cathedral-Vaulted Ceilings, Coffered Ceiling(s), High Ceilings (9 Feet+), Home Automation System, Open Floor Plan, Recessed Lighting, Sump Pump, Storage Space, Turnkey
Heating Central
Cooling Central
Flooring Hardwood
Fireplaces Number 2
Fireplaces Type Living Room, Master Bedroom
Equipment Built-Ins, Dishwasher, Dryer, Washer, Freezer, Refrigerator, Ice Maker, Microwave, Barbeque, Alarm System, Range/Oven, Water Filter
Laundry Room
Exterior
Parking Features Garage - 2 Car, Driveway - Concrete
Garage Spaces 2.0
Fence Wood
Pool None
Amenities Available None
View Y/N Yes
View Tree Top
Roof Type Clay
Building
Lot Description Back Yard, Fenced Yard, Lawn
Story 1
Foundation Raised, Slab
Sewer In Street
Water Meter on Property
Level or Stories Three Or More
Structure Type Stucco
Others
Special Listing Condition Standard
Read Less Info
Want to know what your home might be worth? Contact us for a FREE valuation!

Our team is ready to help you sell your home for the highest possible price ASAP

The multiple listings information is provided by The MLSTM/CLAW from a copyrighted compilation of listings. The compilation of listings and each individual listing are ©2025 The MLSTM/CLAW. All Rights Reserved.
The information provided is for consumers' personal, non-commercial use and may not be used for any purpose other than to identify prospective properties consumers may be interested in purchasing. All properties are subject to prior sale or withdrawal. All information provided is deemed reliable but is not guaranteed accurate, and should be independently verified.
Bought with Douglas Elliman
GET MORE INFORMATION
Partner | Lic# 1946024





